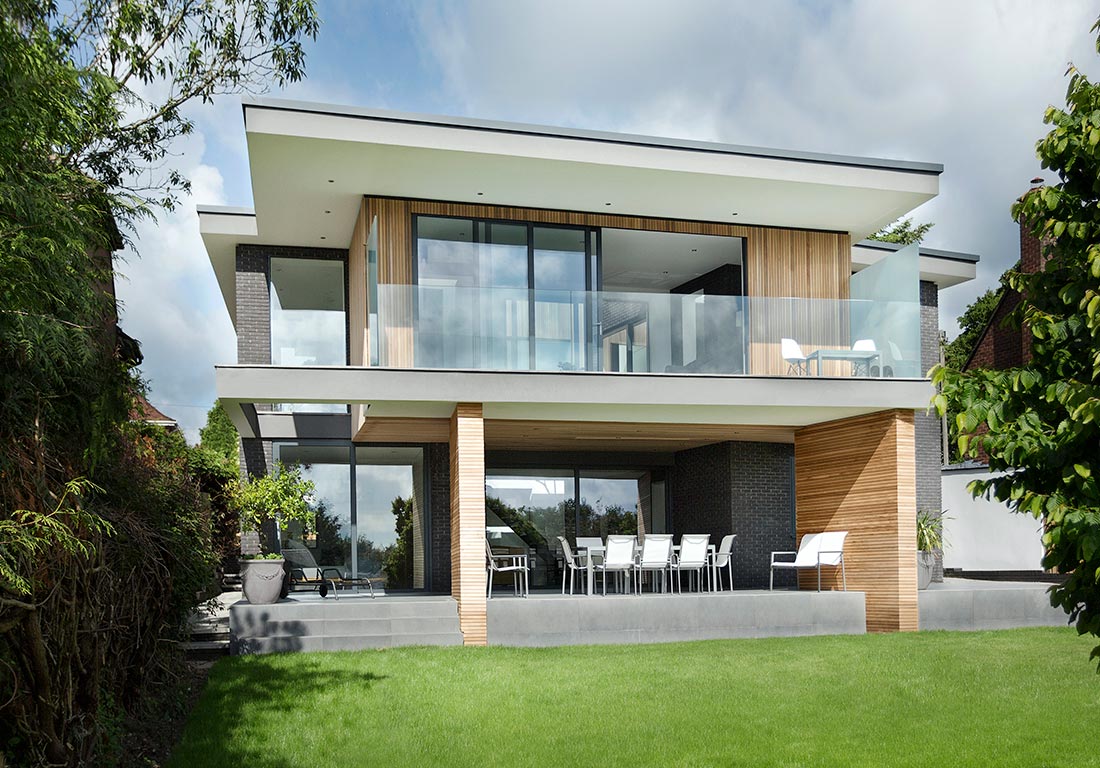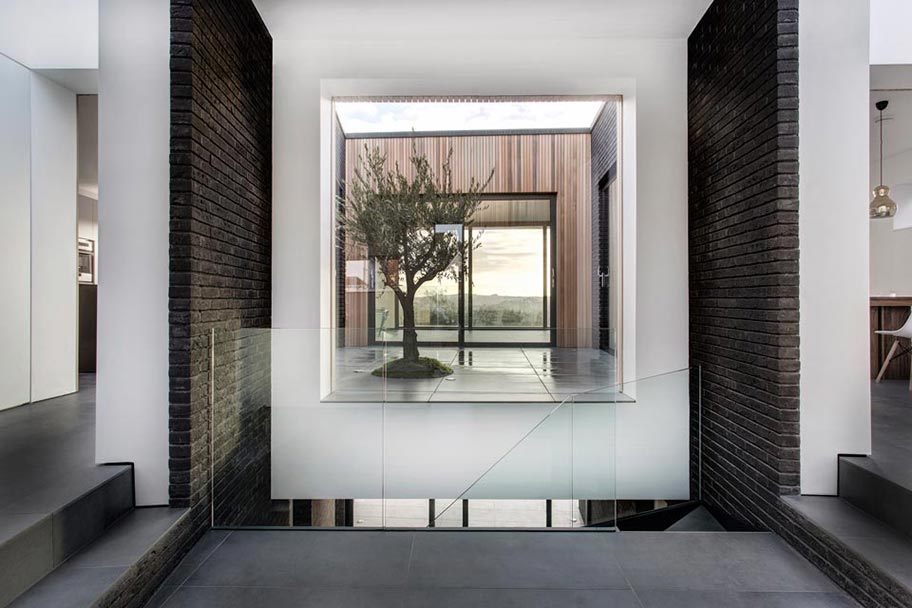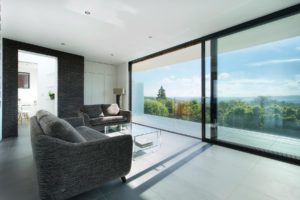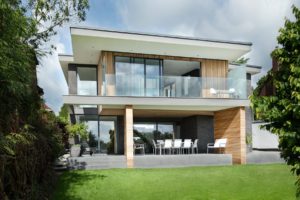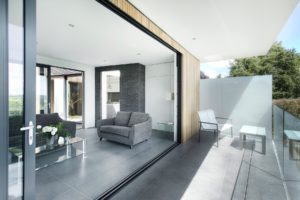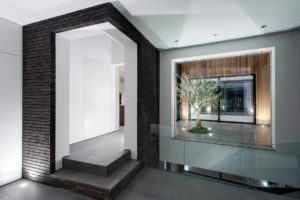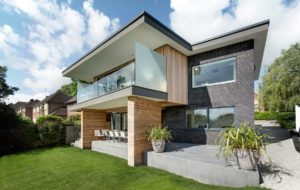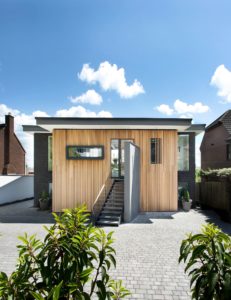Morvan black brick plays an important role in striking new home.
Situated in a prominent location overlooking the city of Winchester and its beautiful surrounding countryside stands “Four Views”. This striking upside-down build contrasts with its conventional neighbours, displaying a flat overhanging roof, Morvan black brick, cedar wood cladding and grey aluminium framed windows.
In 2011, the architect was approached by a couple wishing to build a new house. They wanted a life experience to immerse themselves in, having recently lost a daughter; a project that would give them a positive focus and a fresh start for them and their family.
The conceptual drive behind this house was the principle of the 3 N’s: Nature, Natural light and Natural air. The form of the replacement house is defined by 4 interlocking boxes. The negative space at their centre forms a ‘Zen’ garden, with a single olive tree at its heart. This simple layout became the foundation on which the principles of the 3N’s could be built.
Nature
A connection to nature has long been believed as good for one’s body and soul. This house connects with nature through three stunning, far reaching views of the South Downs. The long views inspiring the couple to look forward to the future, the courtyard giving space for inward private and reflective times. Subsequently, the house has become known as 4 Views.
Natural light and air
The extensive glazing to walls, roof lights and open central garden allows natural light to flood the upper floor, giving a generous feeling of space. Large sliding panels of glass to the primary elevation and courtyard ensure natural ventilation and also a free flow of natural fresh air.
Natural materials
The materials and fittings are simple and natural to evoke and promote a sense of calm. The brick, Morvan, is unicoloured anthracite black and fits very well into the concept of the project. Brick is a natural product and sustainable during all phases of its life cycle. Bricks are made up of a combination of natural elements, i.e. clay, sand, water, air and fire. The cedar cladding cocoons the house internally and externally, and the delicate scent from this creates a beautiful tranquil place to live in.
Project info:
Architect: AR Design Studio
Location: Winchester, Hampshire, UK
Brick dealer: Hoskins Brick
Vandersanden brick: Morvan
Award: Build It Award 2014 (UK) for ‘Best Masonry Home’
Photographs:AR Design Studio
