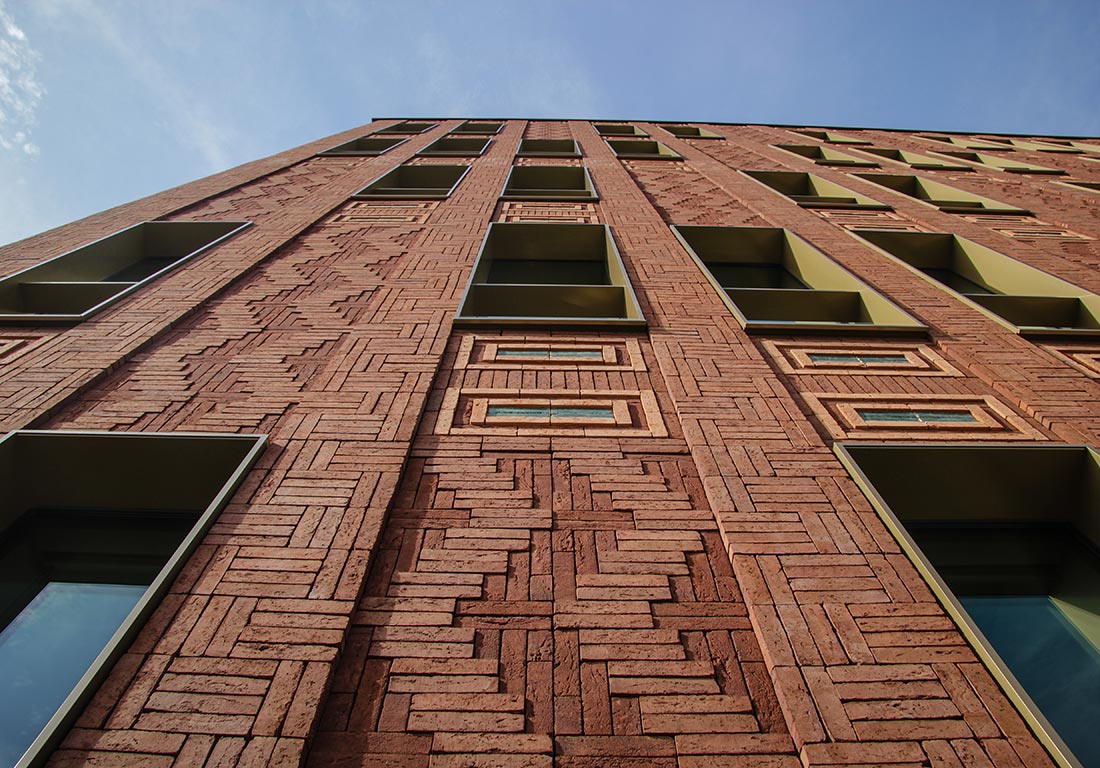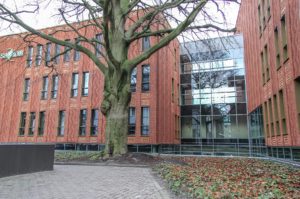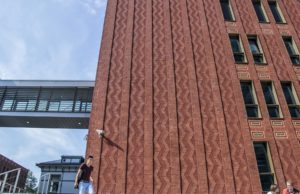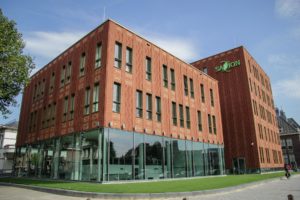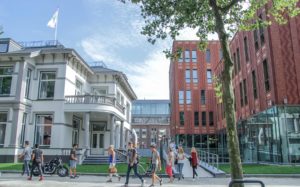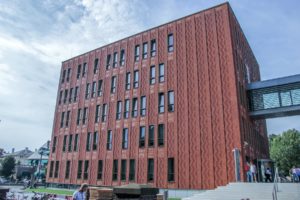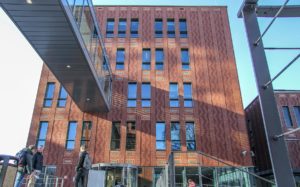Innovative prefab façade system for Saxion University.
Saxion is a major university in the eastern part of the Netherlands, with campuses in Apeldoorn, Deventer and Enschede. The university recently constructed a new building due to the growth in the number of students and research activities on the Enschede campus. The façades radiate innovation. A new, pre-fabricated curtain wall façade structure is combined with facing bricks from Vandersanden Group.
IAA Architects of Enschede decided to build part of the building underground so that Saxion’s new university building should not have four separate entrances. A large ‘cellar area’ serves as a connecting element between the separate structures.
The architects used a special pattern of bricks to reflect the historic context of Enschede, a place noted for its variety of brick patterns and ornaments. Specialists and experts met at an early stage to work out how to implement a special form of brickwork. There were continuous synergies between various design techniques to display the patterns for the building in the design phase. During development of these patterns, the original dimensions of the grid – 1200 mm – evolved to 1260 mm because the size of a Water-struck brick is 210 mm. IAA Architects incorporated that fact in the drawings and the engineering of the building.
“The choice of brick on the outside was logical. Brickwork fits in very well with the building culture in the Netherlands. The ‘genius loci’, the ‘spirit’ of a place is essential to us. Every place demands a different approach,” says architect Marko Matic of IAA Architects. Along with advisers from ARUP Amsterdam and designers from AD Develop, they opted for Vandersanden Group’s Signa system.
Curtain wall element for high-rise buildings
Vandersanden Group had very little presence in the field of high-rise buildings, whilst the demand for prefab curtain wall systems is increasing. In Signa, the brick manufacturer’s innovation team have come up with a curtain wall element that can be used in high-rise buildings. Bricks are not laid in a traditional way in this environment. Since the bricks are glued to a backing panel, the architect can ‘rotate’ the bricks during the design process, both in depth and in relief, and he can also play with colours and patterns. It is an attractive and flexible system with many possibilities. The panels can still be dismantled even after the bricks are laid.
‘Zigzag slalom’
The brick pattern at Saxion satisfies a number of constraints. The school building is surrounded by beautiful buildings with ornamental brickwork. The architects wanted to reflect that element in the building. You will also find a lot of decorative brickwork throughout Enschede, originally associated with the town’s history in the textile industry. IAA Architects wanted to incorporate that history as a tangible aspect of the façade in one way or another. The zigzag slalom is a metaphor for the weave of textiles. The flexibility of the range was also a critical factor for choosing a vertical division in the façade, and that was also continued through in the pattern.
Project details:
Client: Saxion, Enschede (NL)
Architect: Marko Matic, IAA Architects, Enschede (NL)
Prefab façade system: Signa
Facing bricks: Bordeaux, Bordeaux Water-struck and Rivièra Water-struck
