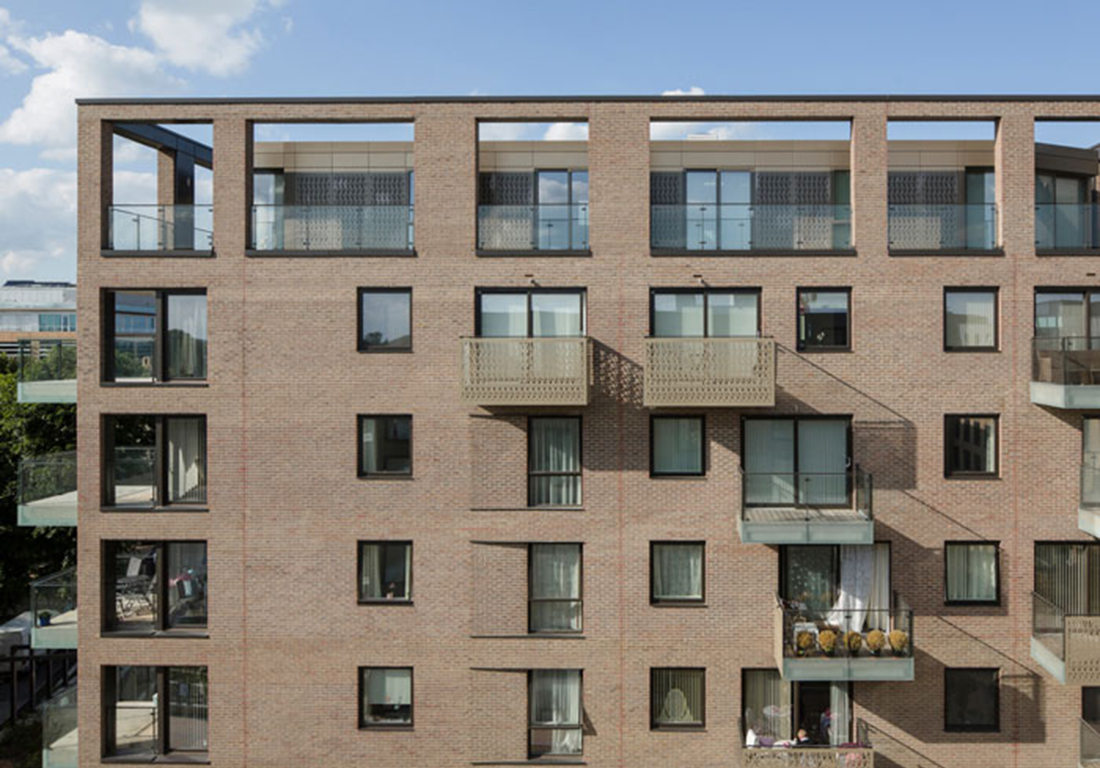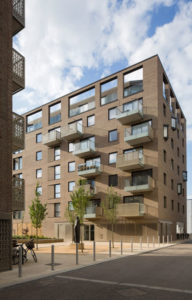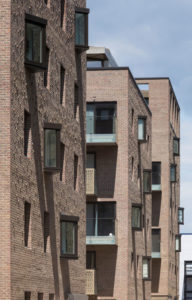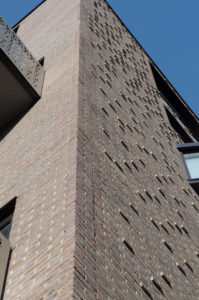Extra dimension to the façades at Hill’s CB1 development
Hill was awarded Medium House builder of the Year at The House builder Awards in 2014 and is committed to offering stylish, contemporary living environments that help to create appealing and sustainable local communities for their occupants. The ongoing Ceres CB1 re-development which covers 25 acres of Cambridge, consciously reflects a European model for multi-disciplinary spaces where people work, socialise and shop in their community. The recently completed residential phase of the project which includes 150 mixed-tenure apartments ranging from studios to three bedroom dwellings has been sympathetically designed to blend tradition with modernity, resulting in interesting architecture that raises the bar for quality living spaces in the city. The six- to seven-storey brick buildings are carefully planned to respond to their context, with a series of projecting balconies to capture views of the adjacent landscaped open space that lies at the heart of the development.
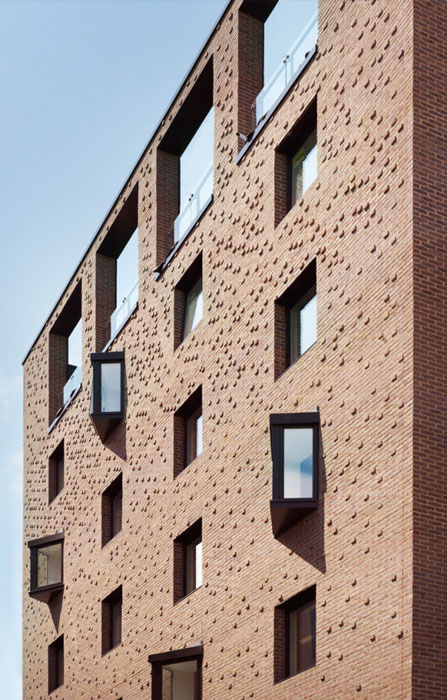
Sarrah El-Bushra from Pollard Thomas Edwards, the Architects for Ceres CB1 said, “The choice of brick on the four Ceres apartment blocks in the Cambridge CB1 regeneration area was very carefully considered. Numerous colour studies were carried out, considering the use of buff, red and darker grey bricks. Pollard Thomas Edwards considered over 50 brick samples and built nine on-site panels in order to agree a palette that satisfied both conservation and design requirements. A darker brick contrasts with the paler buff colour of Foster’s Mill and distinguishes itself from the surrounding buff brick, emphasising the new buildings as ‘pavilions in the park’. Freshfield Lane selected Dark Facing bricks were chosen for their depth, texture and variety of tone – as the light changes, the textured walls transform from grey, through red to smoky brown.”
“The variety of brick detailing reflects the different contexts that the buildings face: east elevations with punched-hole windows in the solid brickwork facing a narrow street, are in textured brick to give depth to the refined simplicity of the façades whilst chamfered reveals angled towards the park give an extra dimension and playfulness to south facing elevations.”
“At the heart of our urban strategy lies the concept that cities are for the meeting of friends and strangers in civilised public spaces surrounded by beautiful buildings.”
Lord Rogers, Rogers Stirk Harbour + Partners
Award-winning architects Rogers Stirk Harbour + Partners designed the master-plan while architects Pollard Thomas Edwards are transforming this vision into reality. Their challenge was to deliver quality homes and interesting architecture within the existing master-plan.
The new state-of-the-art transport interchange and Station Square will sit alongside the preserved Grade II listed railway building and distinctive Foster’s Mill. Beyond the square are the striking Ceres apartments, where the development opens up in all directions with shops, open spaces, public art, hotel and prestigious offices. Throughout CB1 there are residences to suit every lifestyle and life stage, offering a public park, stunning landscaping, a proposed 120-bed hotel, nursery, gym, modern transport interchange, retail space and commercial district for the local community.
