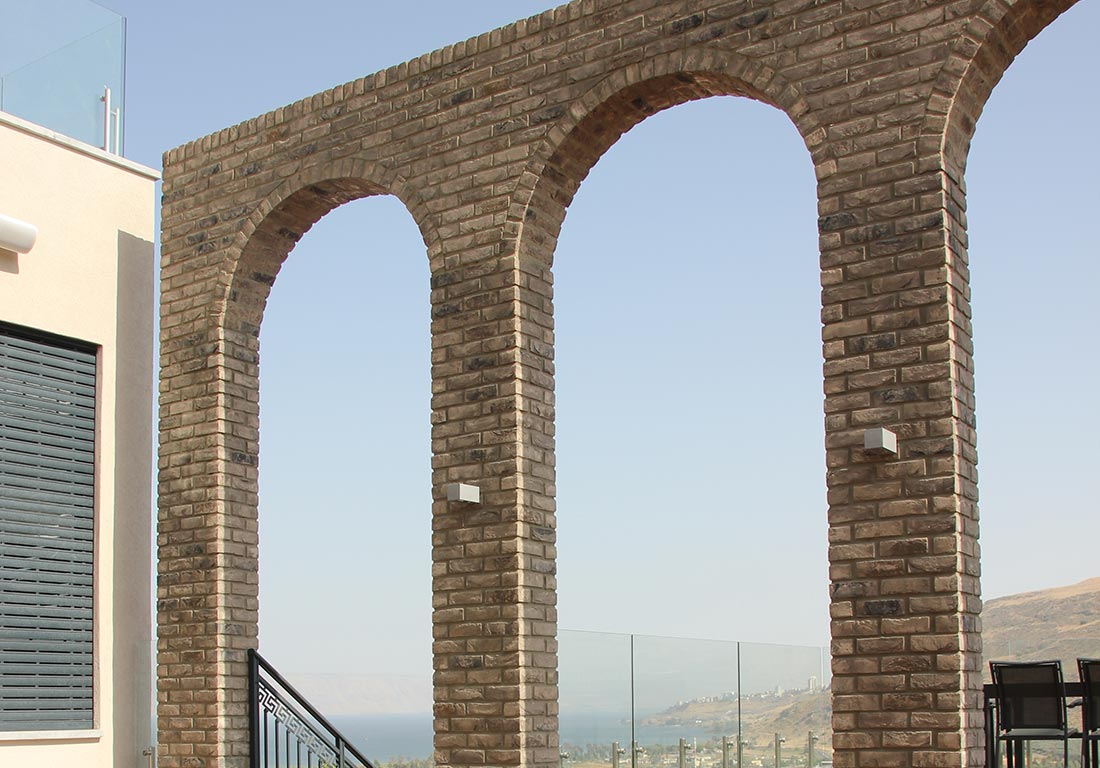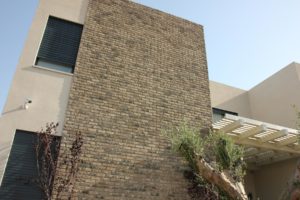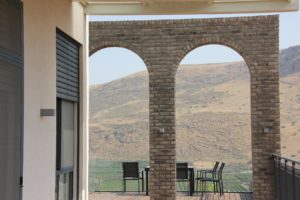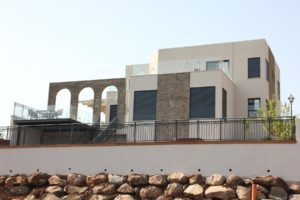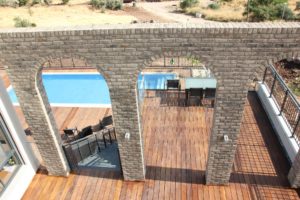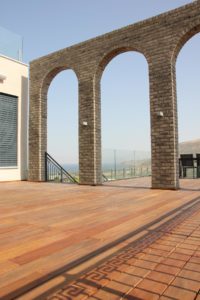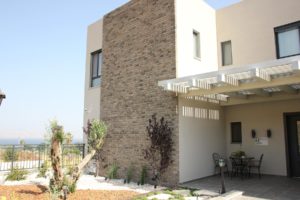Project in the spotlight: the House of Galilee, Israel
A beautiful name for a beautiful villa in Migdal, northern Israel.
This little gem is built on the slope of a mountain overlooking the Sea of Galilee. It is a 3 storey high building and has a total living area of 400 sqm, so it can be described as a genuine villa. The designer of this villa is local architect Orit Gurfinkel. The land on which the villa is built has an area of 2,000 sqm.
Sustainable building techniques
The front of the building is clad with Lithium facing bricks . The other façades are a combination of facing bricks and plaster. The portico of the villa is visible from the sea. At the base of the villa, the architect has provided a beautiful large swimming pool surrounded by a deck made from ipe wood.
Thermal insulation was used because of the hot climate in this region of the country. Other sustainable building techniques used include smart electricity and natural light.
Project details:
City: Migdal, Israel
Architect: Orit Gurfinkel, Israel
Contractor: Austec Shamir LTD, Israel
Facing brick: 045 Lithium
Photos: Malka Shamir, Israel
