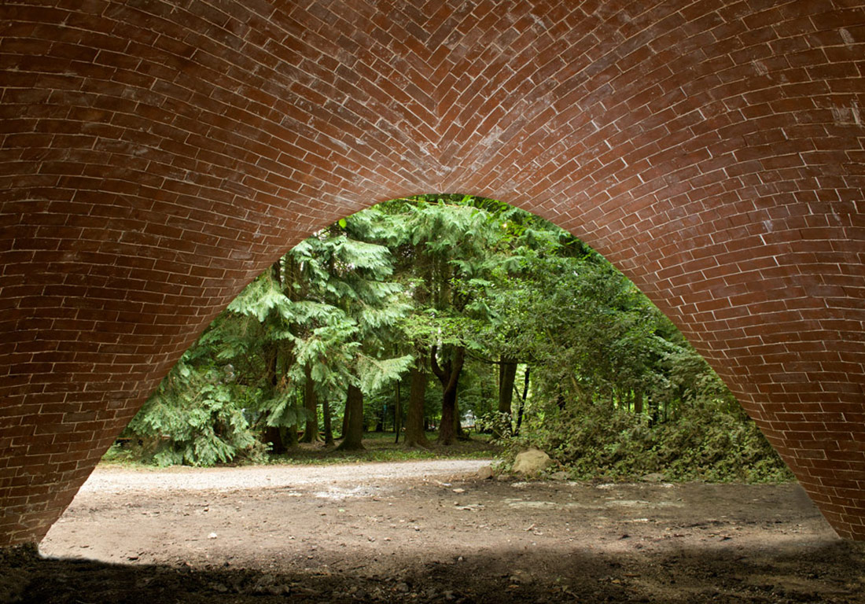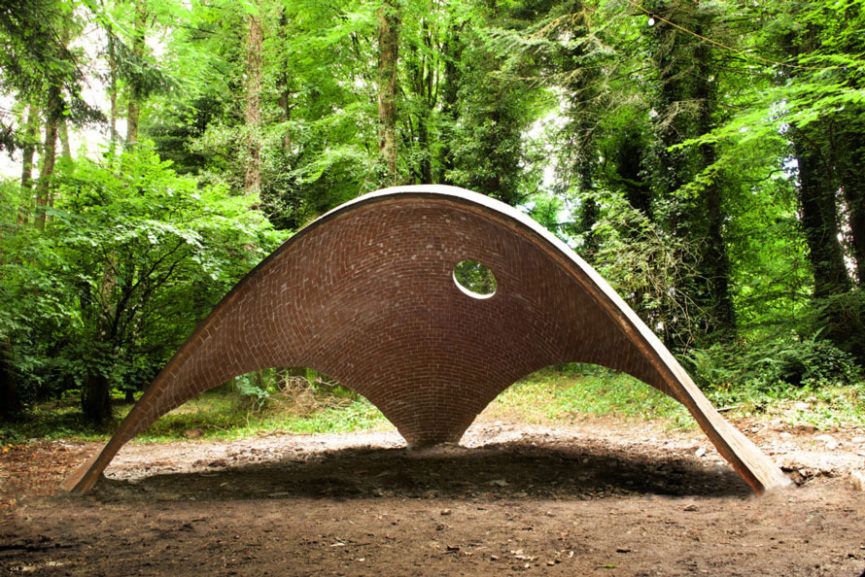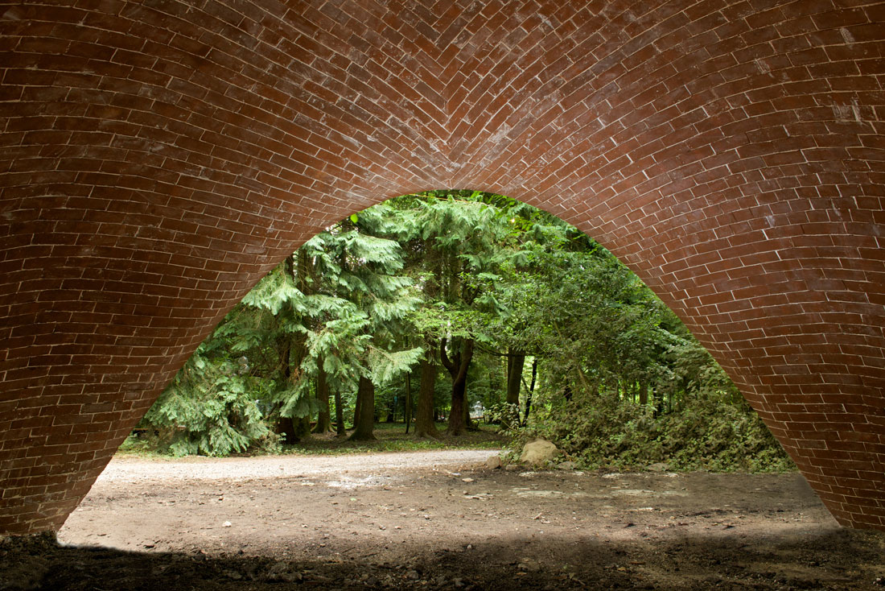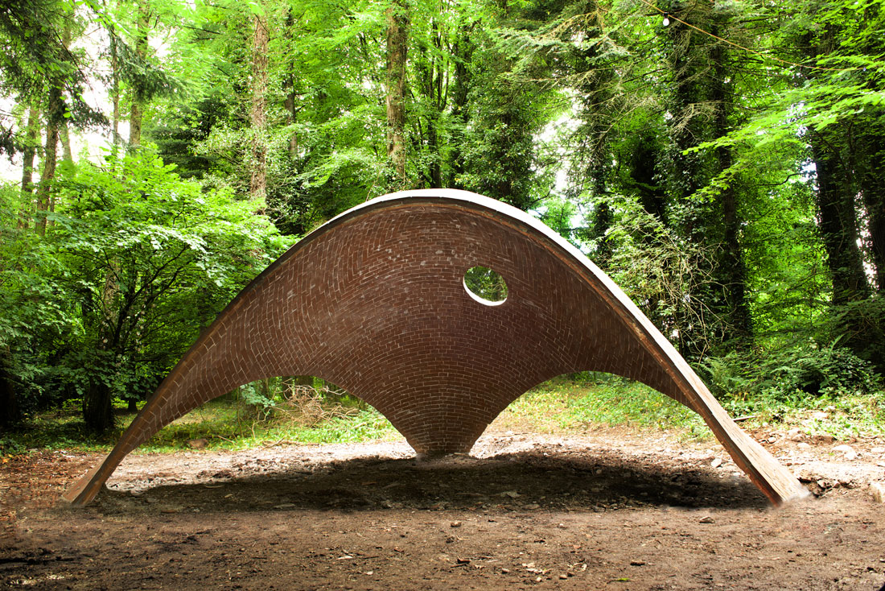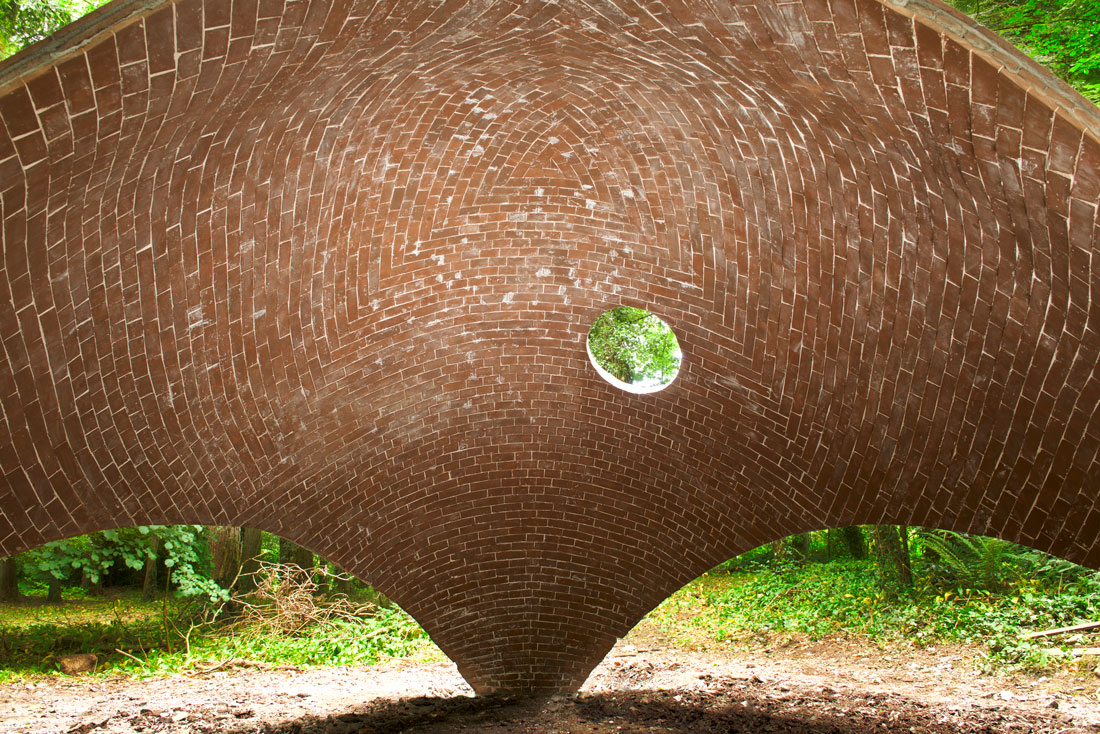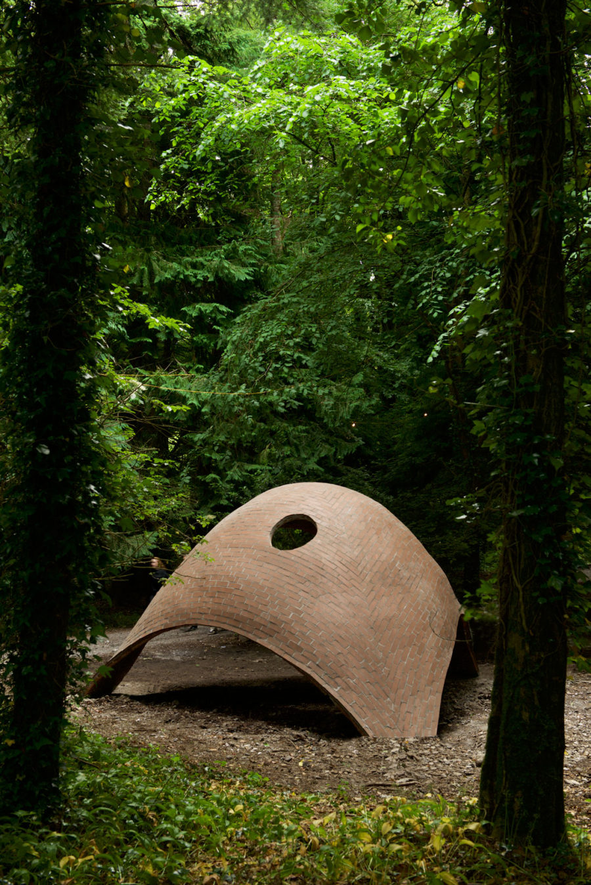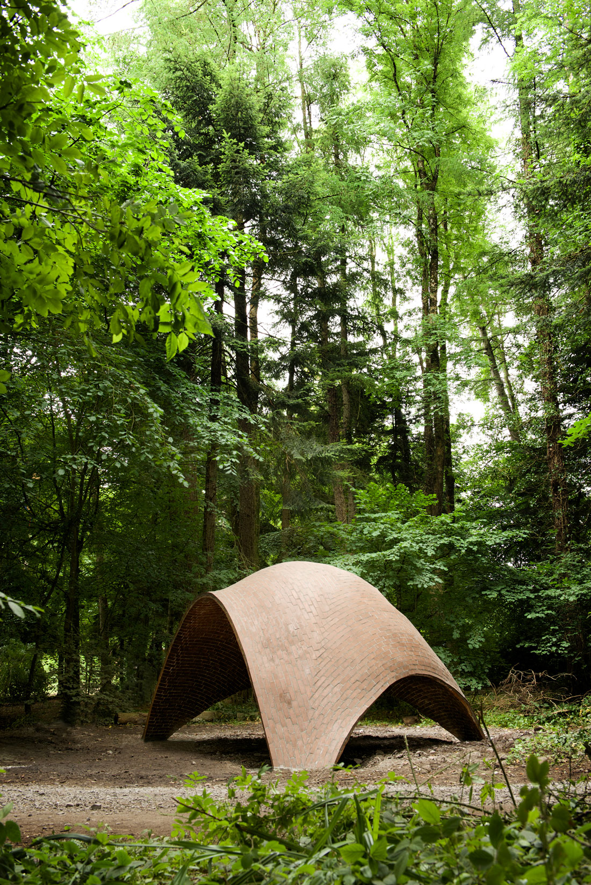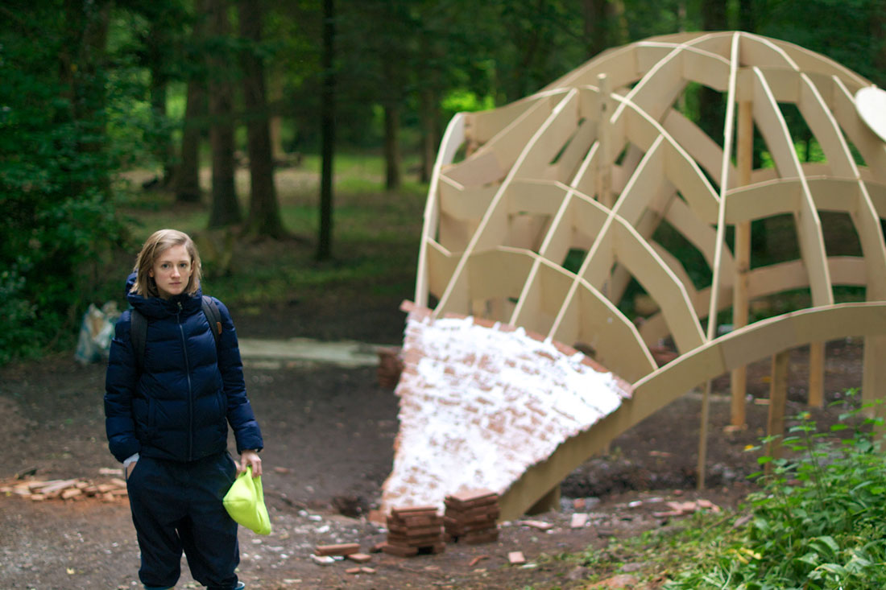Project Information
Location: Ballinlough Castle, Co Westmeath
Bricks Used: Kingscourt Brown Smooth
Client: Body & Soul, Music and Arts Festival
Architect: Rae Moore
Engineers: Arup
Contractor: Bennett Construction
Brick Supplier: Kingscourt Country Manor Bricks
Cement Supplier: Kilsaran
Year Built: 2017
Winner of Architectural Design & Built Structures at the Irish Design Awards 2017.
This year’s Body & Soul Festival saw a very different kind of VIP – a brick pavilion that played host to a range of intrigued visitors, from a roaming choir to festivalgoers simply sheltering from the rain. The ‘Funicular Folly’ was designed by architect Rae Moore as an art installation for the festival. With the help of construction firms including Arup, Bennett Construction and Kilsaran, the project was completed for just €400, with all bricks kindly donated by Kingscourt Country Manor Bricks.
Brick was selected as the material of choice for the Funicular Folly for a variety of reasons. “The concept for the project was to take a familiar material, like brick which everyone is used to seeing, and make something completely new that people would never expect. In the context of a festival, it was about making something very surprising out of something very familiar,” says project architect Rae Moore. The project aims to challenge traditional perceptions of form and materials usually associated with the idea of shelter and dwelling. “The idea was to build a thin brick structure that mimics the form of tents typically seen at festivals, using traditional methods combined with the latest technologies.”
Rae’s mission was to create an interactive piece that could be explored by festivalgoers; a curiosity and landmark that would also provide shelter to soggy music fans. The structure is remarkable for its strength and can hold incredible weight. According to Rae, it can be climbed upon and explored as a terrain, or even function as a podium for a performer.
It took 7,000 brick slips to complete the thin brick shell structure. All bricks were cut at the brick cutting unit at Kingscourt Country Manor Bricks. A variety of bricks were inspected before a colour was settled on. “We eventually went for a brick called ‘Kingscourt Brown Smooth’, recently used on student accommodation in Gardiner Street, Dublin 1. As the Folly would be situated in a woodland setting, everyone was keen not to use anything that would stand out too much. The ‘Brown Smooth’ brick blends in perfectly with the natural tones of the woodland,” says Rae.
The structure was built using two layers of brick work. The first layer used plaster, which set quickly to allow the structure take shape with ease. The second layer of bricks were set using cement, for added strength. A permanent fixture at Body & Soul, the Funicular Folly is set to be integrated fully into the festival and may be used for small performances. “There was huge relief when we learned it wouldn’t be knocked down, considering the amount of work that went into its design and construction. The concept, which was to take an ancient construction technique and combine it with new technologies and a familiar material to create something new and fresh, worked out really well for us. We’re delighted with the result.”
