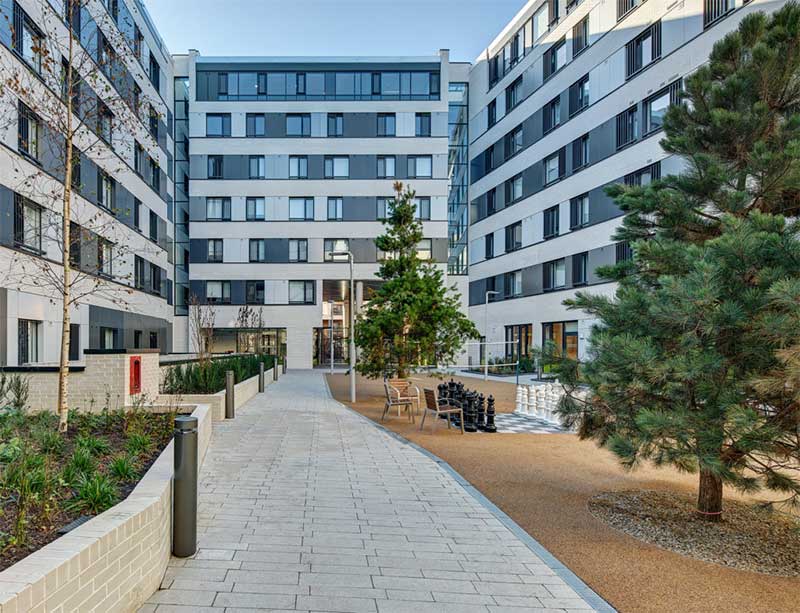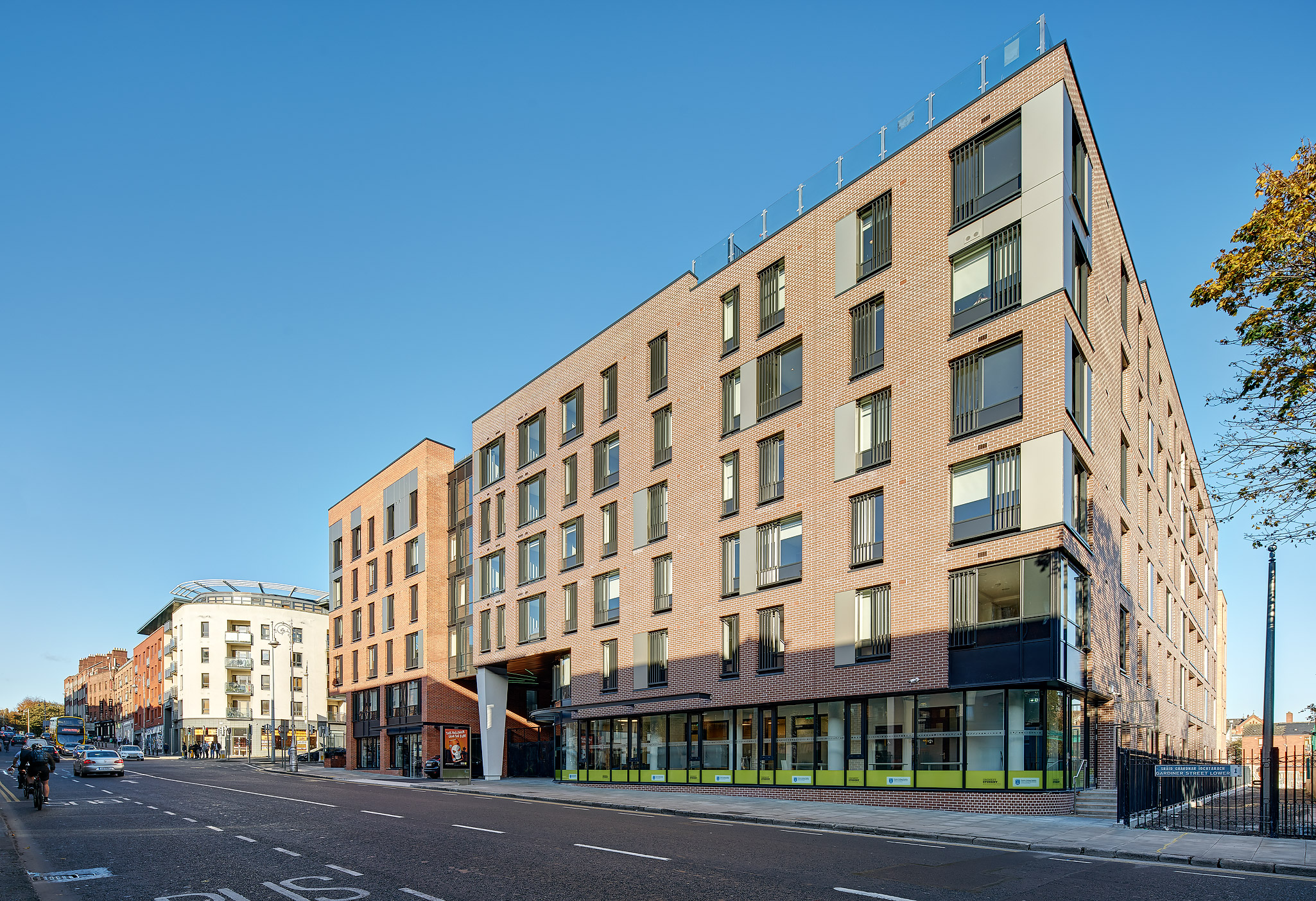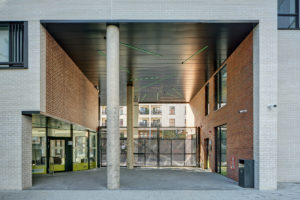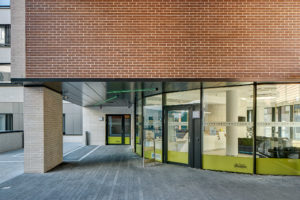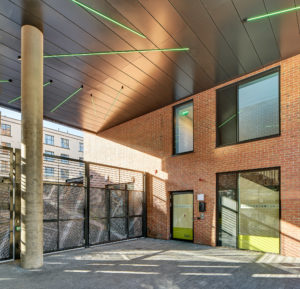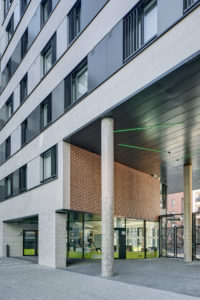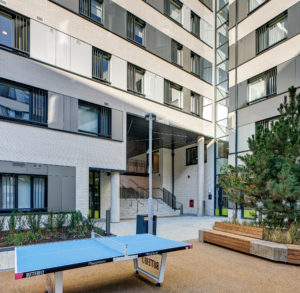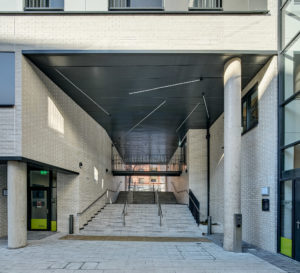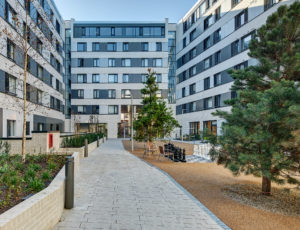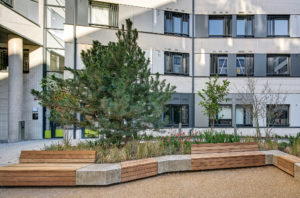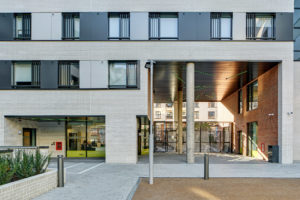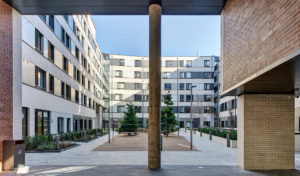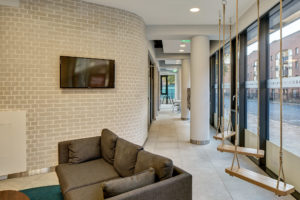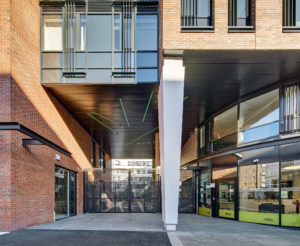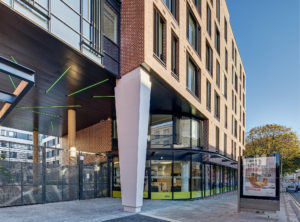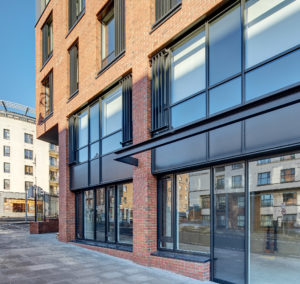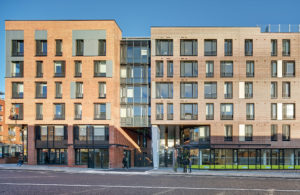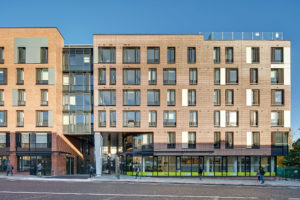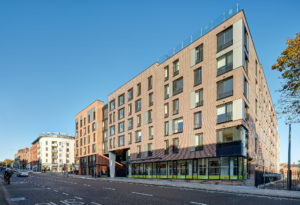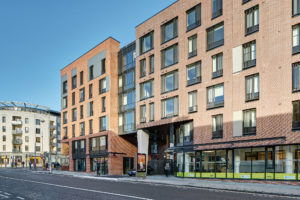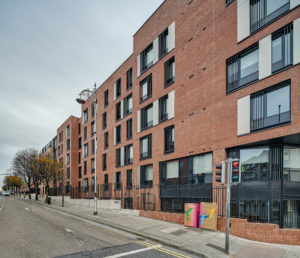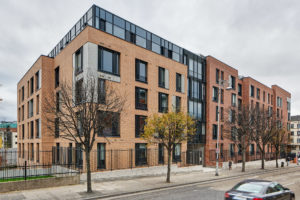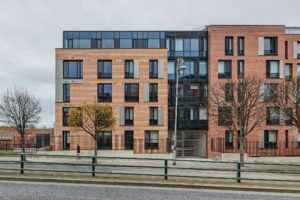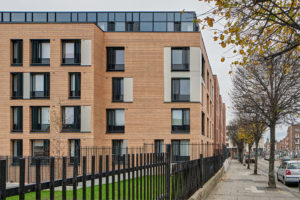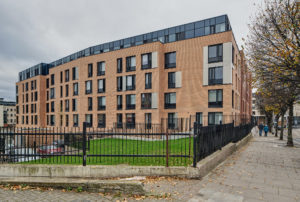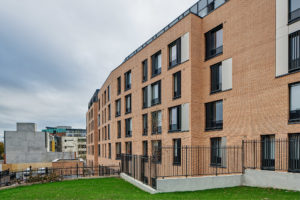Project Information
Location: Gardiner Street, Co. Dublin
Developer: Bennett Construction
Brick Used: KC Grafton, KC Brown Smooth, KC Buff Smooth & Platinum White
Architects: John Fleming Architects
Year Built: 2017
BRICKS INVIGORATE NEW CITY CENTRE STUDENT HOUSING
Just a stone’s throw away from O’Connell Street, Kavanagh Court Student Accommodation has not only provided Dublin city with much-needed student housing but has also laid down the blueprint for future projects in this sector.
Completed in September 2017, Kavanagh Court is one of Dublin’s largest purpose-built student accommodation projects. The Design and Build Contractor on the seven storey building, which comprises a gross floor area of approximately 17,000m2, was Bennett (Construction) Ltd while the architect was John Fleming Architects. The new residence provides accommodation for 491 students with bedrooms, kitchens and living rooms that sit within 88 self-contained ‘house units’ of varying sizes. All bedrooms contain private bathrooms along with fitted study desks, beds and shelves, large windows and all the technological necessities of the modern student. Communal facilities are also provided, including a gym, a games room and a roof terrace to allow students enjoy views across the city centre’s famous sites including the Spire on O’Connell Street.
Only the highest grade materials were specified for the project and that included the bricks which were provided by Kingscourt Country Manor Bricks. As the project is situated in the historic North Georgian Quarter of Dublin city, an area synonymous with beautiful brick buildings, the design team decided to follow this precedent by introducing volumes and materials that are familiar to the street, namely brick elevations with punched windows. A range of ‘character’ bricks were selected for each of the three distinct volumes; a red brick faces the historical Georgian Street, a buff for the residential Gloucester Place and a brown brick facing the neighbouring Diamond Park.
“When it came to the selection of bricks, John Fleming Architects were looking for four very specific colour tones in smooth faced bricks – buff, brown and red for the outward facing elevations and a smooth white brick for the internal walls and courtyard, on this prestigious project. The specific colour tones in the buff and brown were not available off the shelf so we created both bricks at our Kingscourt Brick factory to suit the Architect’s exact specification. The red brick selected is the renowned Grafton from Kingscourt and the white brick is the Platinum White from Wienerberger” said Keith O’Sullivan, Director of Sales & Marketing at Kingscourt Country Manor Bricks.
By using a range of bricks on this project, the design team has created a building that both complements its urban environment and manages to carve out its own distinctive niche.
Alongside its aesthetic appeal, Kavanagh Court Student Accommodation has also been lauded for its sustainable credentials. The high-spec new-build is A-rated and BREEAM certified for energy efficiency. Located on the corner of Gardiner Street, it’s also just a 15-minute walk from Trinity College Dublin, Dublin Institute of Technology and the National College of Ireland. The success of the project has underlined the importance of having quality student housing in city centre locations and it’s expected that Kavanagh Court Student Accommodation will contribute to and become part of the local community.
DETAILS OF BRICKS USED ON KAVANAGH COURT STUDENT ACCOMMODATION
Kingscourt Grafton Multi with “Standard Grey” Mortar –Class M4 used onto the Gardiner Street and Summerhill elevations i.e. the Georgian streets.
Kingscourt Brown Smooth with “Ultra-White” Mortar –Class M4 for the Gardiner Street & Diamond Park elevations.
Kingscourt Buff Smooth with “Standard Grey” Mortar –Class M4 for the elevation facing Gloucester Place.
Weinerberger Platinum White with “Ultra-White” Mortar – Class M4 for the internal courtyard elevations.
